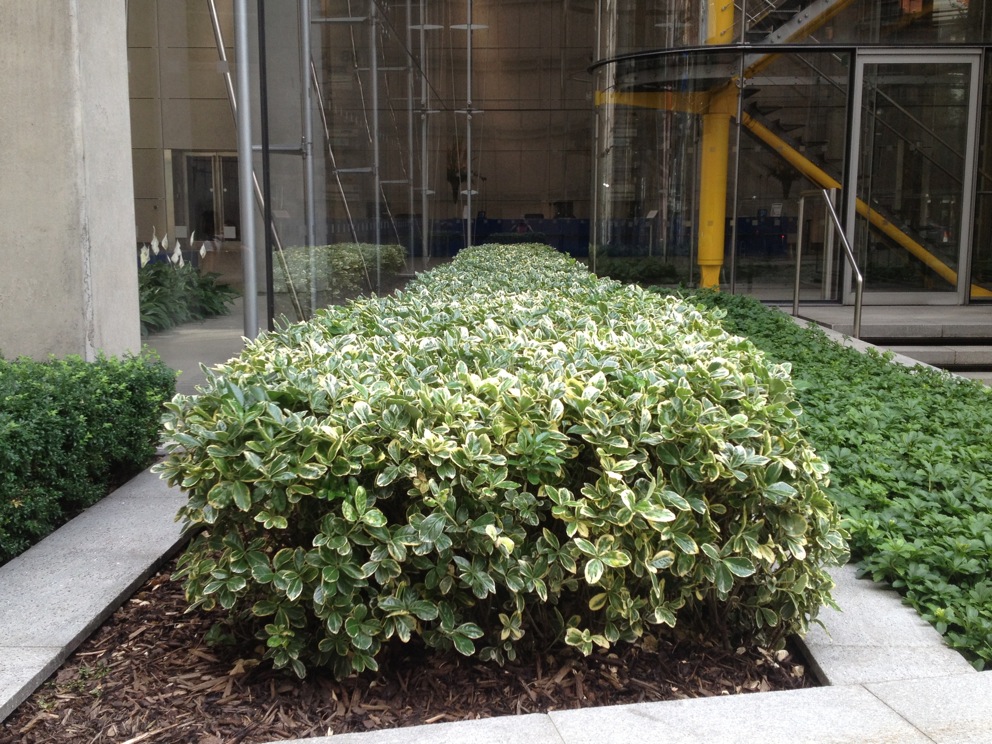At the western end of London Wall, facing each other across a small and rather nebulous public space are two new-ish office buildings, one designed by Richard Rogers and the other by his old Team 4 partner Norman Foster. More correctly, the buildings were designed by the firms of Rogers, Stirk, Harbour and Foster and Partners.
Accreditation is important not just because both men run large architectural practices made up of numerous collaborators, but also because the buildings are from the more recent, 'late' stages of their respective careers. They could thus be regarded less as the outpourings of singular artistic vision and more as the products of well-oiled architectural machines. Given their proximity to each other though, it's interesting to relate them to key projects of each architect's 'youth', inevitably inviting questions as to who has hung onto youthful ideals the longest.

The RSH building contains numerous references to previous Rogers designs including - most obviously - the technicolour funnels of the Pompidou Centre. But there is also the bright yellow painted steel of the house he designed in Wimbledon for his parents and the meticulous techno detailing of the Lloyd's Building. And then there's that slightly uncanny way Rogers has with glass, the way that the panels seem to just float dreamily across the surface of the building, mainly in order to show off the Meccano-like structure more clearly.
With its billowy fully glazed curves, Foster's One London Wall echoes his Willis Faber Dumas office building of 1975, especially at night when the lights inside seem to dematerialise the architecture entirely. This building is also instructive of the difficulties faced by hi-tech architects away from green-field sites and industrial estates. The compromises of tight urban sites, the odd angles and awkward adjacencies and the fact that up close nothing is actually straight or perpendicular, creates slightly ungainly monsters of buildings based on unrelenting grids and repetitive bay systems.
Fosters answer to this at London Wall - and far more successfully at Ipswich - is to cloak his rational floor plates with a free-floating curtain wall that follows the curve of the street. Both buildings thus envelop their sites, becoming both figure and ground at the same time. The old articulations of architecture - back/front, facade/interior, fenestration/wall - disappear and the buildings become almost abstract, as scaleless, and undifferentiated as a computer screen.

Unlike Willis, Faber and Dumas though there is no soft, egalitarian programme to go with this aesthetic at London Wall, no rooftop garden to playfully augment the non-hierarchical acres of lime green-carpeted burolandschaft. Instead there is just high quality, top-dollar city office space.

There are other departures too. Ponderous details of establishment conservatism have crept-in via the reconstituted stone panels that wrap the ground level, and the attempts at traditional massing at the corner junction. This particular corner looks onto the roundabout containing Powell and Moya's Museum of London, the spectacularly horrible 200 Aldersgate Stree (now minus its Stirling-esque cascading glass atrium) and Bastion House, one of the last Miesian towers left from the 1960's masterplan*. One London Wall adds little positive to this interesting but fairly disastrous urban scenario.

There are other departures too. Ponderous details of establishment conservatism have crept-in via the reconstituted stone panels that wrap the ground level, and the attempts at traditional massing at the corner junction. This particular corner looks onto the roundabout containing Powell and Moya's Museum of London, the spectacularly horrible 200 Aldersgate Stree (now minus its Stirling-esque cascading glass atrium) and Bastion House, one of the last Miesian towers left from the 1960's masterplan*. One London Wall adds little positive to this interesting but fairly disastrous urban scenario.

It does though manage to connect more literally to the radical ideas of the 1960s and 70s in the form of the high-level walkways planned and partially built by the Corporation of London. There are public entrances at either end of One London Wall that lead up by escalator and lift to bridges connecting to the Museum of London and the Barbican estate beyond. Although it connects to them it's worth noting that the One London Wall also terminates these connections too. Coming from the Barbican end you are returned unceremoniously to ground level, the thrills of three dimensional urbanism officially over.

RSH's 88 Wood Street offers yet more in the way of Grade A office space. But without its stylistic twitches it would be a wholly unremarkable addition to the city. These mannerisms suggest that while Rogers developed an architectural style, Foster defined an entire design economy. One London Wall is both singularly unremarkable and the product of a vision all the more powerful for its seeming anonymity. While Rogers has retained his liberal politics and boho leanings, Foster appears aloof from such concerns. And while Rogers has developed a key role in advising governments and politicians on policy, Foster has aligned himself with the powers beyond our democratic institutions.

* London Wall, and its rebuilding over the last thirty to forty years will have to be the subject of another post.




No comments:
Post a Comment